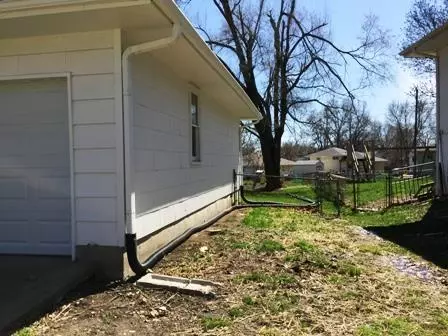$99,900
For more information regarding the value of a property, please contact us for a free consultation.
3 Beds
2 Baths
1,702 SqFt
SOLD DATE : 05/21/2020
Key Details
Property Type Single Family Home
Sub Type Single Family Residence
Listing Status Sold
Purchase Type For Sale
Square Footage 1,702 sqft
Price per Sqft $58
Subdivision Robandee
MLS Listing ID 2215036
Sold Date 05/21/20
Style Traditional
Bedrooms 3
Full Baths 1
Half Baths 1
HOA Fees $6/ann
Year Built 1959
Annual Tax Amount $1,498
Lot Size 9,147 Sqft
Acres 0.21
Property Description
Spacious 3BR, 1-1/2BA walk-out tri-level with numerous updates. Open living/dining room combo looks out to park like fenced backyard. Garage entrance right into kitchen. New kit gas range/oven, d/w, countertop, lgt fix-2020. Gar dr, int & ext paint, 6 panel drs, fam.rm. carpet and refinished HW flrs-2019. Kit & full BA tile flr, tile around tub and vanities-2018. Roof-2008; HWH 7 yrs old. Finished bsmt w/dry bar, 1/2 BA + walk-out great for entertaining. Storage available in garage, furn area & laundry. Seller will pay at closing for new A/C & furnance (up to $4,500) to be installed prior to or upon buyer taking possession, PLUS will pay $2,000 of buyer CC with full price offer, subject to all other terms acceptable to seller.
Sq.ft. & measurements approx. Taxes per tax roll.
Location
State MO
County Jackson
Rooms
Other Rooms Family Room
Basement true
Interior
Interior Features Ceiling Fan(s), Painted Cabinets
Heating Forced Air
Cooling None
Flooring Carpet, Wood
Fireplace N
Appliance Dishwasher, Disposal, Refrigerator, Free-Standing Electric Oven, Gas Range
Laundry Laundry Room, Lower Level
Exterior
Exterior Feature Storm Doors
Garage true
Garage Spaces 1.0
Fence Metal
Roof Type Composition
Building
Lot Description City Limits, Treed
Entry Level Tri Level
Sewer City/Public
Water Public
Structure Type Wood Siding
Schools
High Schools Hickman Mills
School District Hickman Mills
Others
HOA Fee Include Other
Acceptable Financing Cash, Conventional, FHA, VA Loan
Listing Terms Cash, Conventional, FHA, VA Loan
Read Less Info
Want to know what your home might be worth? Contact us for a FREE valuation!

Our team is ready to help you sell your home for the highest possible price ASAP


"Molly's job is to find and attract mastery-based agents to the office, protect the culture, and make sure everyone is happy! "








